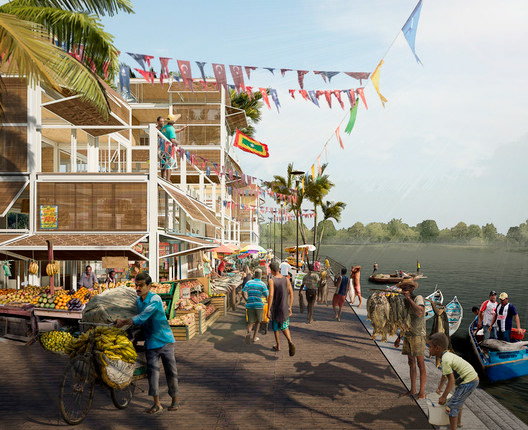SOLAR DECATHLON: MAQUINA VERDE
FOCUS: Territorial | Architectural
LOCATION: El Pozón, Cartagena - Colombia
USES: Housing
DESIGN YEAR: 2018 | 2019
KEYWORDS: Sustainable, Head architects, Expandable, Social, Housing, Self Construction
Participant of the Solar Decathlon Latin America and Caribbean 2019 competition. We created a multidisciplinary team formed by students of Architecture, Civil Engineering, Electronic Engineering and Industrial Design, belonging to the Universidad Javeriana Bogota, Oxford University and Politecnico di Torino.

We developed a proposal in which we interpreted the social housing as a machine willing to adapt to different conditions, with the purpose of generating a SUSTAINABLE COMMUNITY enhancing economic, social, cultural and environmental aspects of the neighborhood El Pozón in Cartagena.




From a natural perspective, La Ciénaga de la Virgen can provide the basic raw material to agricultural production processes, with small and medium sized farms contributing to the economy and environmentally sustaining communities; as long as a respectful use of the ecosystem is being managed. Regarding renewable energy and high energy yield, the project uses solar energy as the only source of electricity supply, developing other ways to capture and take advantage of the enormous amount of energy and solar radiation in the area, incorporating natural materials, to reduce the typical environmental impact that produces the construction of housing that generates in Latin America. That is why we propose and implement the use of local materials with the potential to be directly extracted and manufactured by the community.

For the particular case of the "archipelago in the Pozón", the team decided to assume the density of 120 dwellings per hectare, implementing a system of housing units in stacked houses that could generate welcoming and healthy urban environments for the social development of the communities. From a much more typological point of view, the resulting grouping is the stacking and over-positioning of the proposed two-family modules, in the form of towers that are attached and out of phase with each other to generate super and mega-structures capable of adding or subtracting volumes inside.






Understanding the ways of life of the neighborhood and its inhabitants, led us to design a house mixing technology and prefabricated materials with tradition and handcrafted pieces. The structure is composed of a prefabricated modular system of metal profiles and a wooden substructure that is easy to transport, handle and assemble. A double laminated glass facade with thermo-acoustic qualities and as a second skin, folding facades in seje palm - a Colombian Caribbean plant - that provides aesthetics and protection from the sun while allowing cross ventilation throughout the house.











The prototype was initially built in the Villa Solar, in Cali, Valle del Cauca, after two intense weeks of work, by three professors, thirty-five architecture students, a civil engineer, an electronic engineer from the Javeriana University of Bogota, and a group of professors and students from the Politecnico di Torino, who participated in the implementation of the Green Machine and presented it to the jury, the public and society in general.










